
Over the 2 1/2 year course of my involvment of this state-of-the-art facility, I was responsible for the coordination and construction of all building systems, civil and aviation coordination (airfield operations, aircraft layouts, utilities), in-situ mock-ups, field reporting, RFI/submittal review and response, change orders, enclosure coordination (which was comprised of unitized curtainwall, composite metal panel, CMU, and architectural concrete). Additionally, seismic joints, roofing, interior finishing, 7 types of ceiling panels and substructure for all of the above.
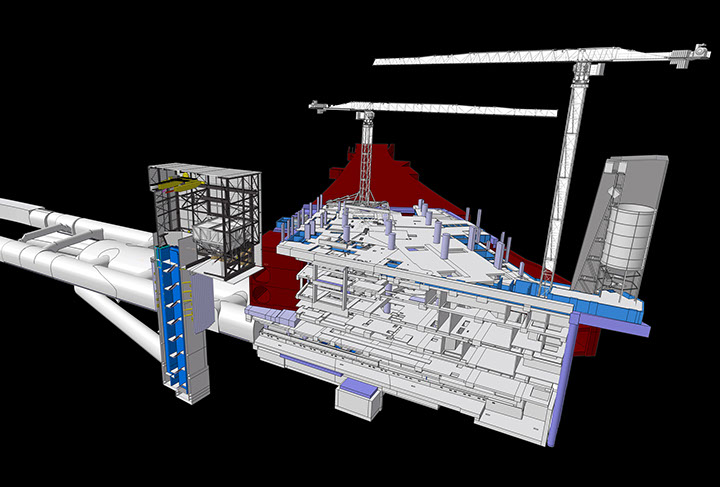
Gehry Technologies
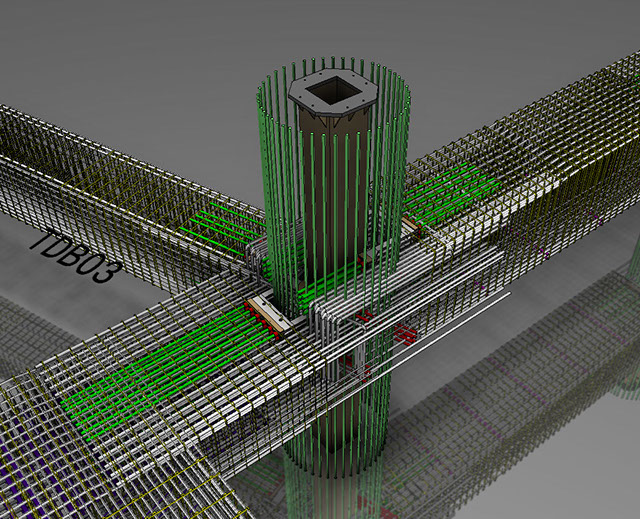
Gehry Technologies
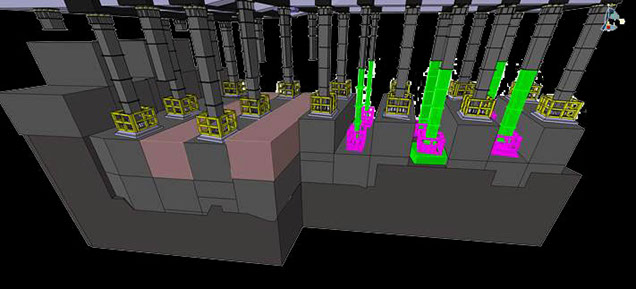
Gehry Technologies
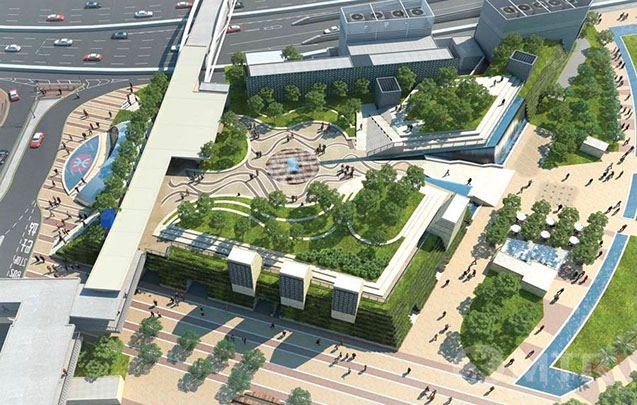
Hong Kong MTR
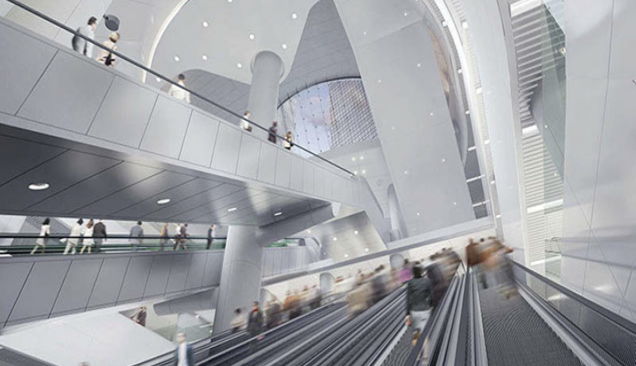
Hong Kong MTR
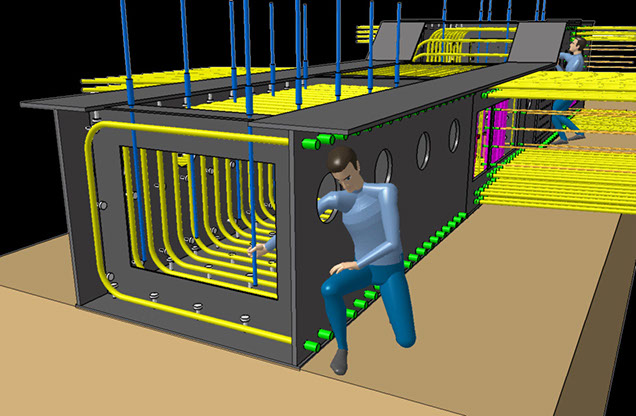
Gehry Technologies
Under this £200m, four year contract, the existing Admiralty station in Hong Kong is being extended to provide interchange facilities between the existing Tsuen Wan Line, the new South Island line and the Shatin to Central Link. The works to the busiest station in Hong Kong are in progress without affecting the continuing operation of the existing facilities. In addition to the four new platforms that are under construction below and adjacent to the existing station, the works include an interchange concourse, relocation of existing passenger entrances and external landscaping.
The project is situated in the central business district on Hong Kong Island which gives rise to a complex working environment with considerable restraints in terms of access, traffic and noise. The site team is currently proceeding on enabling works that will allow excavation of the station box and the access shaft to the tunnels and caverns to commence. Work is being carried out on multiple fronts in a very congested site area that is surrounded by skyscrapers, major highways and the existing MTR underground lines. These issues challenge the site team on a daily basis and very detailed planning and organization is required just to keep the site moving with a delay in one section always having a knock-on effect on another part of the site.
The station box, with built up area is in excess of 30,000sq m over seven floors with an excavation depth of 45m, is bounded by two live underground rail lines, the existing Admiralty station box and two public underground car parks. Site clearance and tree transplantation has been completed. Diaphragm wall, secant pile wall, plunge column installation and RC capping beam construction are all underway to form the excavation support. A major pedestrian footbridge diversion is complete along with the decommissioning and demolition of a below grade substation. The tunnel works, comprising 305m of platform tunnels, 330m of overrun tunnels, a 110m long cavern and 145m of adits will be accessed through a single 45m deep shaft where pipe piling works and the 'pumping test' to ensure strict ground water drawn down limits have just been completed.
<
>
< PROJECTS
_news
_expertise
_contact