
Over the 2 1/2 year course of my involvment of this state-of-the-art facility, I was responsible for the coordination and construction of all building systems, civil and aviation coordination (airfield operations, aircraft layouts, utilities), in-situ mock-ups, field reporting, RFI/submittal review and response, change orders, enclosure coordination (which was comprised of unitized curtainwall, composite metal panel, CMU, and architectural concrete). Additionally, seismic joints, roofing, interior finishing, 7 types of ceiling panels and substructure for all of the above.
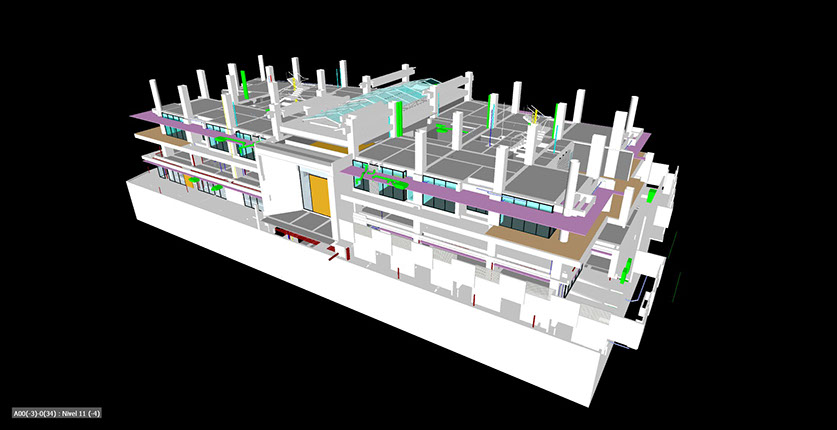
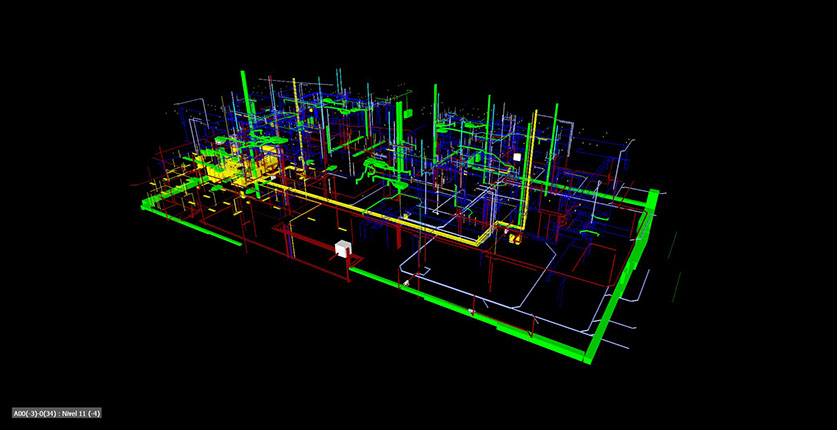
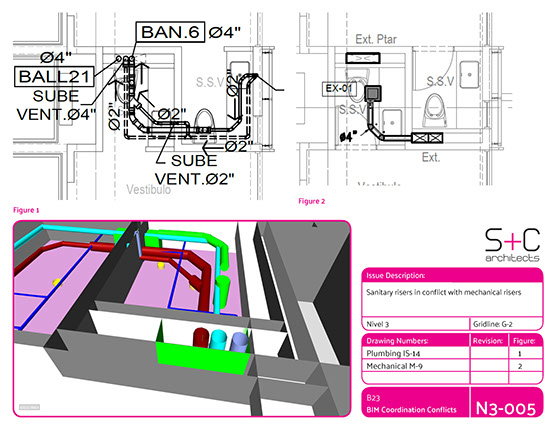
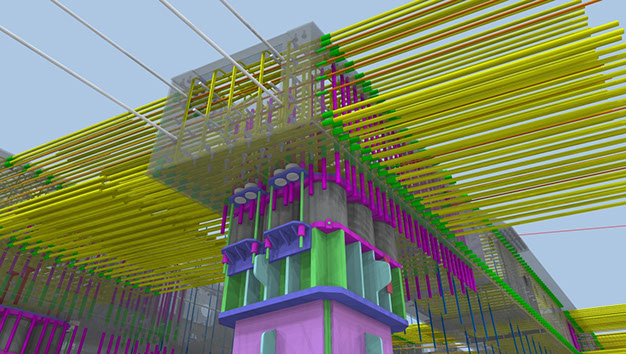
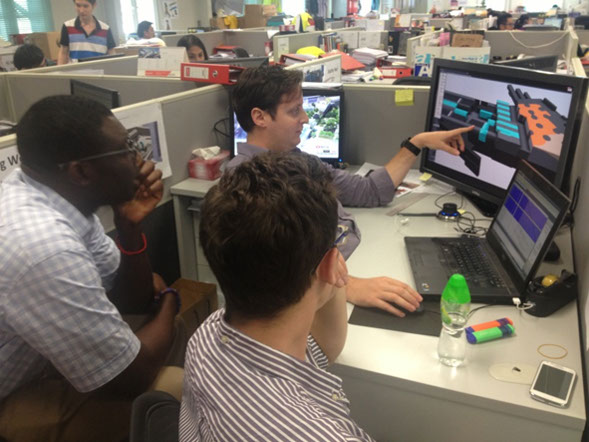
Our participation for this sixteen level residential tower was to produce and 3D model inclusive of all architectural, structural, mechanical, electrical, and plumbing systems and to identify potential conflicts due to design or construction issues. Reports describing each issue and their corresponding location within the project were distributed to the design and construction team , so they could then be rectified before construction had commenced. This 3D model then provides the ability to extract bills of quantity for all related systems.
<
>
< PROJECTS
_news
_expertise
_contact