

Over the 2 1/2 year course of my involvment of this state-of-the-art facility, I was responsible for the coordination and construction of all building systems, civil and aviation coordination (airfield operations, aircraft layouts, utilities), in-situ mock-ups, field reporting, RFI/submittal review and response, change orders, enclosure coordination (which was comprised of unitized curtainwall, composite metal panel, CMU, and architectural concrete). Additionally, seismic joints, roofing, interior finishing, 7 types of ceiling panels and substructure for all of the above.
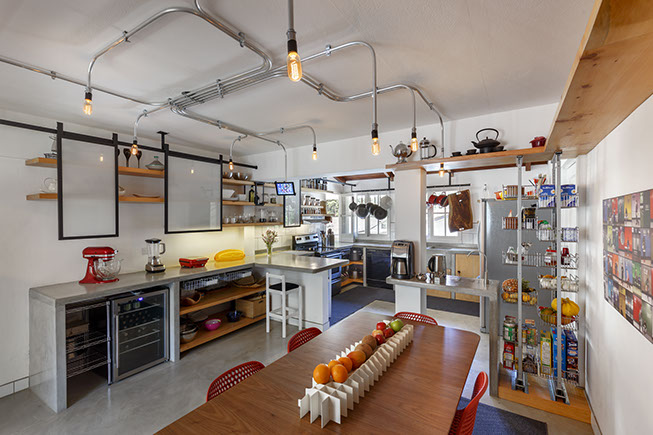
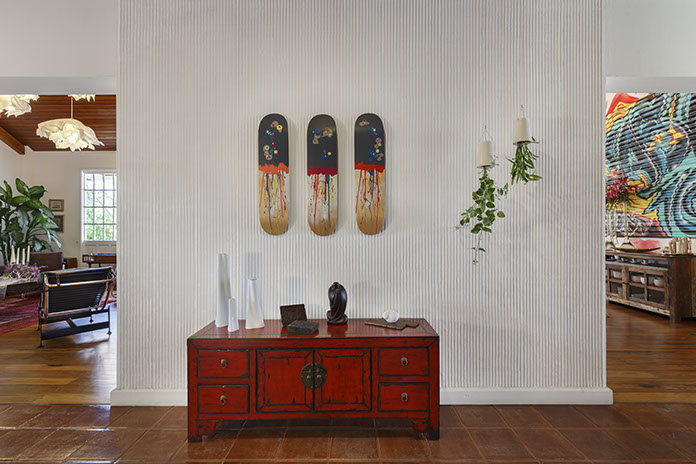
photo: Marko Bradich
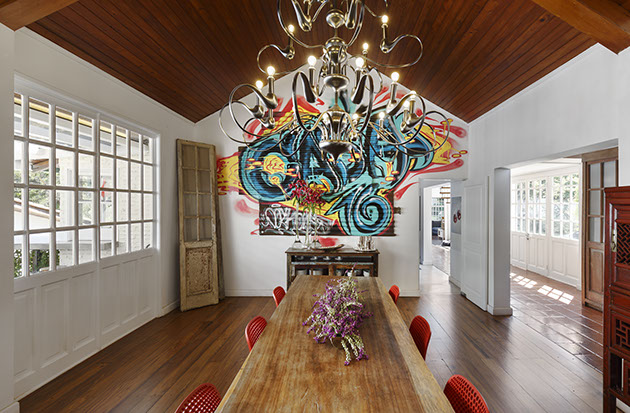
photo: Marko Bradich
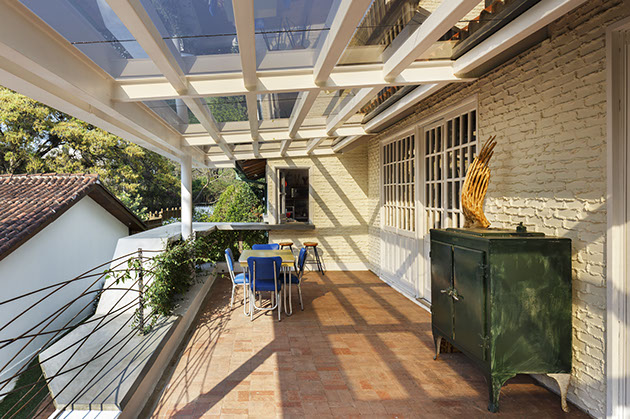
photo: Marko Bradich
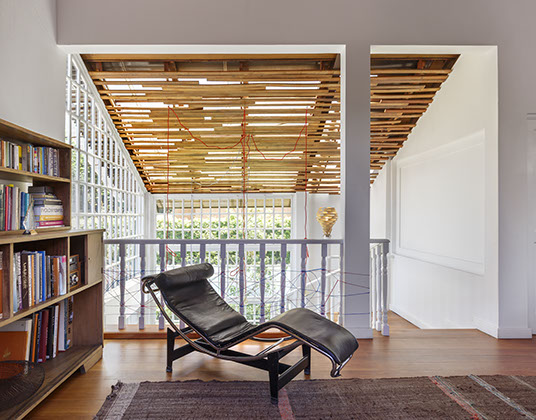
photo: Marko Bradich
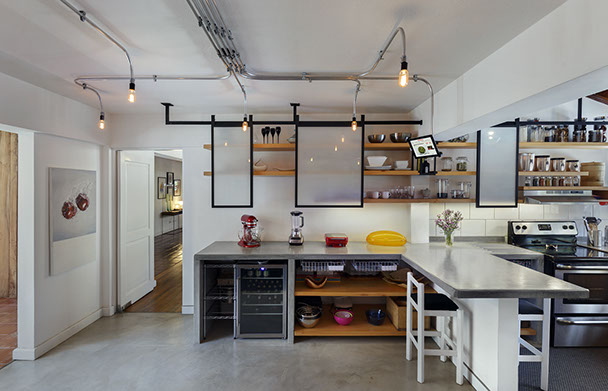
photo: Marko Bradich
This residential project took on a full-scale renovation of a 30-year-old brick house focusing on the kitchen, outdoor patio, bathrooms and staff quarters. The young family enjoys cooking and entertaining, and wanted spaces that embraced contemporary design while retaining a cozy environment. The professional grade kitchen was opened into the breakfast room and became the center of the design embracing the hearth of traditional homes. All permanent furniture was carefully designed to bring the concept further. The kitchen has been constructed with in-situ monolithic concrete to provide a durable, clean work surface which extends in the outdoor patio, linking the two spaces.
The form of the outdoor concrete has been designed to facilitate both additional counter-top space while providing protection from the elements to the parking below. A glass covered pergola and steel guardrail was added transforming the patio into a multi-functional gathering space.
Originally compressed and inefficient, the master bath and closet have been reconfigured to maximize space. The ceiling was re-purposed to bring dynamism and natural light into the space. The idea of a ‘wet room’ was introduced to omit compartmentalization. Materials flow into different spaces to provide a cohesive feel. The original casework was reused accommodating the needs of the client.
In the design of the guest bathroom a decision to showcase the work done was taken. Found structural elements, such as a structural steel column and original roughened concrete wall, were exposed, new copper pipping was left exposed, and reclaimed wood floor was used.
The overall character of residence gravitates between the industrial and high-end, while managing to remain domestic and tranquil.
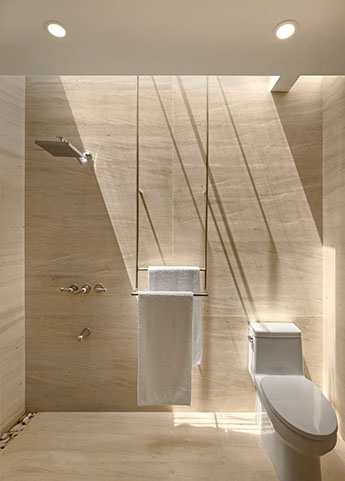
photo: Marko Bradich
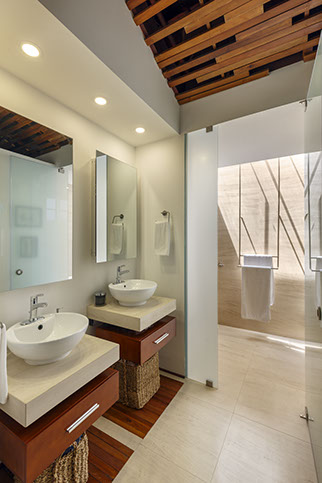
photo: Marko Bradich
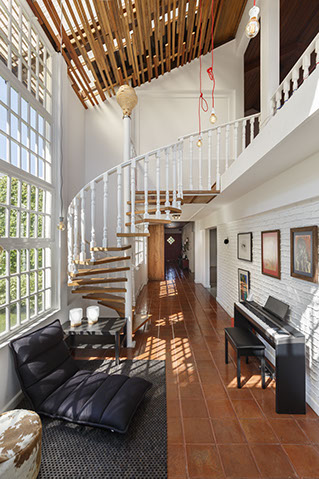
photo: Marko Bradich
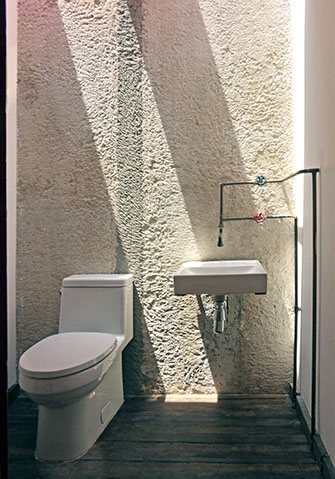
<
>
< PROJECTS
_news
_expertise
_contact