


Over the 2 1/2 year course of my involvment of this state-of-the-art facility, I was responsible for the coordination and construction of all building systems, civil and aviation coordination (airfield operations, aircraft layouts, utilities), in-situ mock-ups, field reporting, RFI/submittal review and response, change orders, enclosure coordination (which was comprised of unitized curtainwall, composite metal panel, CMU, and architectural concrete). Additionally, seismic joints, roofing, interior finishing, 7 types of ceiling panels and substructure for all of the above.
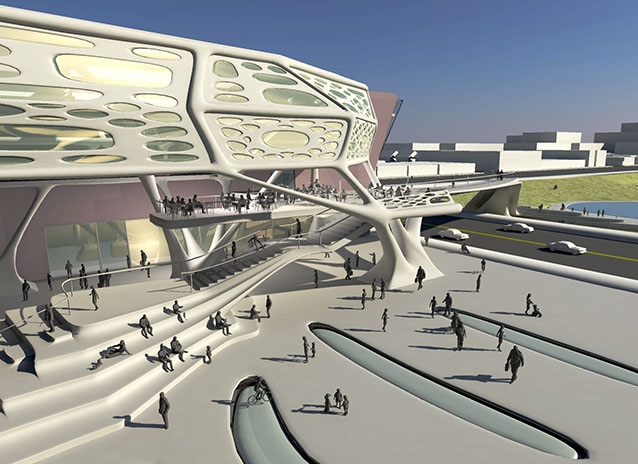
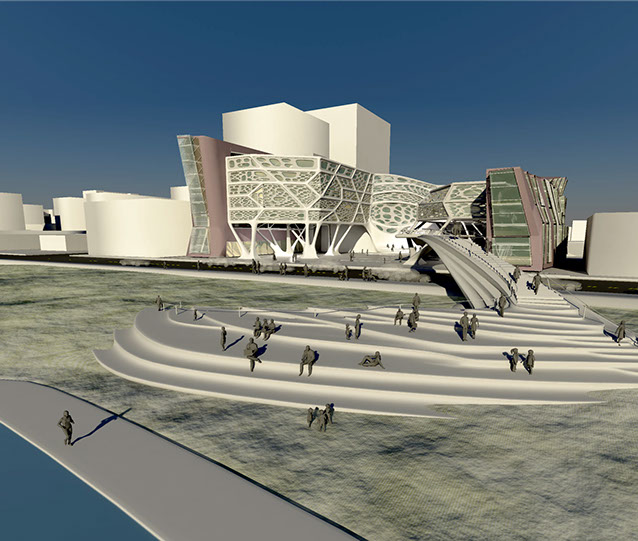
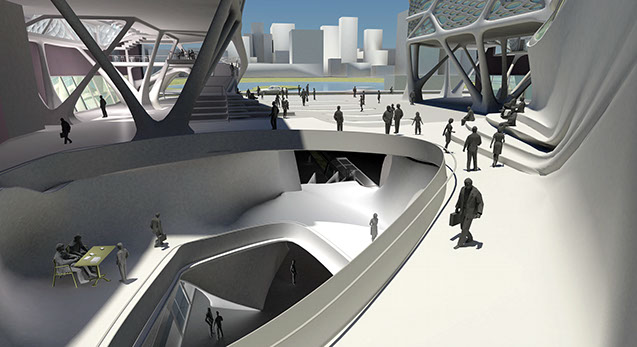
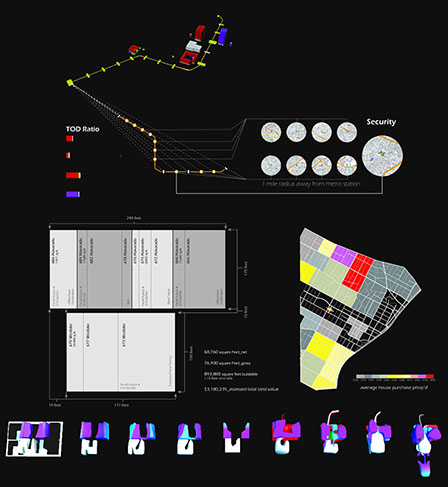
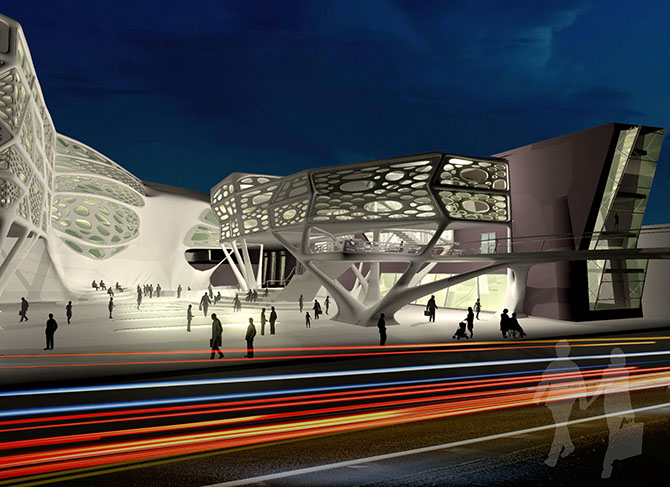
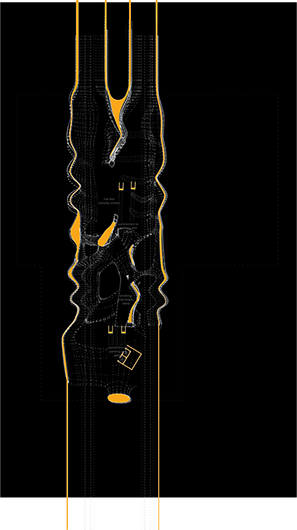
underground plan
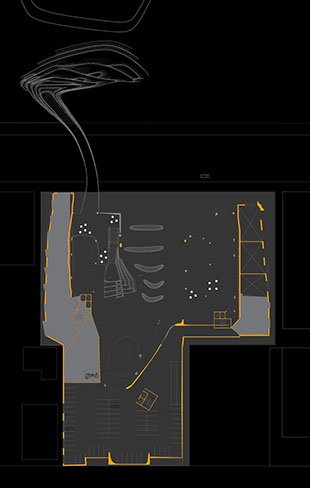
ground plan
This design proposal intends to inject a new force into a static urban site with great potential. A 6 story mixed-volume residential tower hovers over a plaza equipped with two levels of commercial space and street vending/impromptu areas. This plaza extends out into the existing park and down to the existing subway stations. The residential units vary in volume, thus providing solutions for several economic needs and offers parking garages, a screening room, lounge, gymnasium, and pool to the residents.
<
>
< PROJECTS
_news
_expertise
_contact