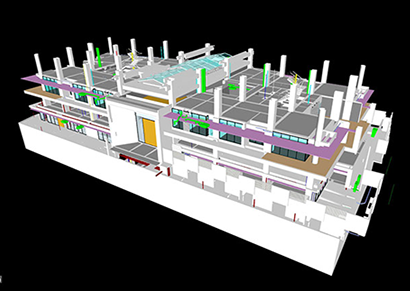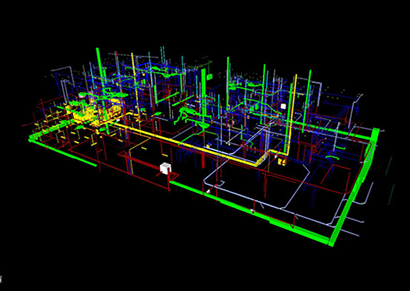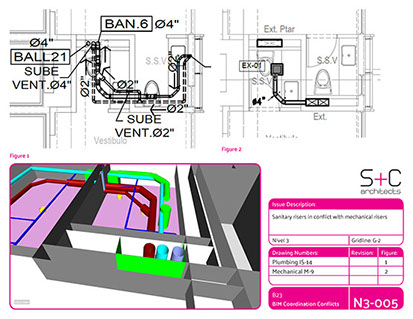


X
Our participation for this sixteen level residential tower was to produce and 3D model inclusive of all architectural, structural, mechanical, electrical, and plumbing systems and to identify potential conflicts due to design or construction issues. Reports describing each issue and their corresponding location within the project were distributed to the design and construction team , so they could then be rectified before construction had commenced. This 3D model then provides the ability to extract bills of quantity for all related systems.
Sher + Castillo Architects brand and logo are property of Sher + Castillo Architects. The use and/or reproduction without consent is a direct violation of Copyright © 2023, Guatemala 2023.