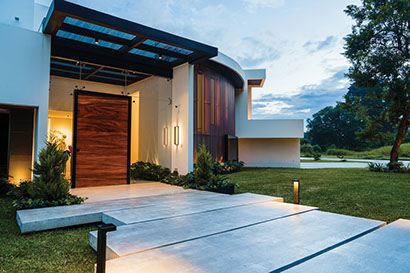
photo: monoespacio
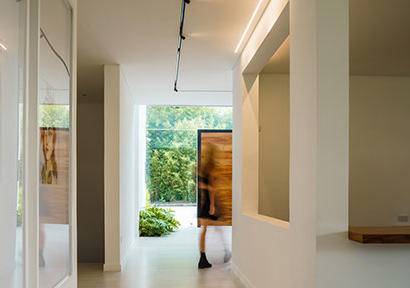
photo: monoespacio
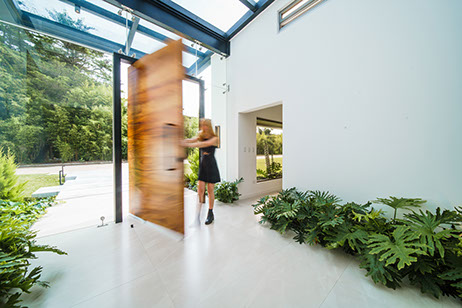
photo: monoespacio
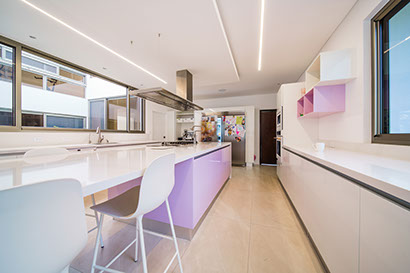
photo: monoespacio
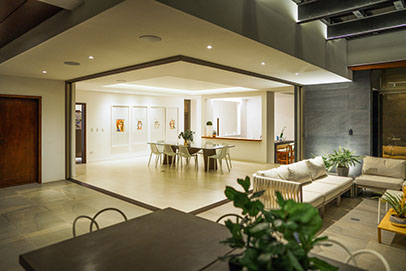
photo: monoespacio
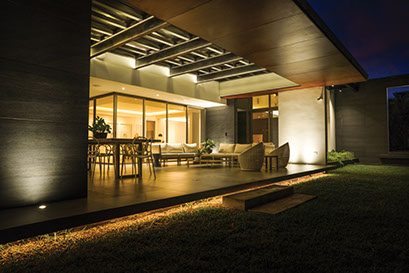
photo: monoespacio
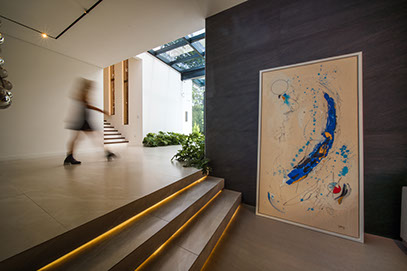
photo: monoespacio
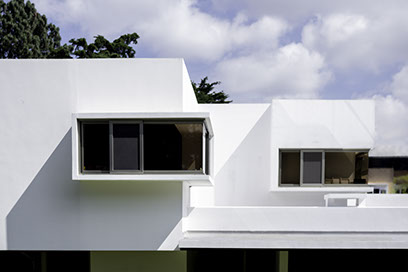
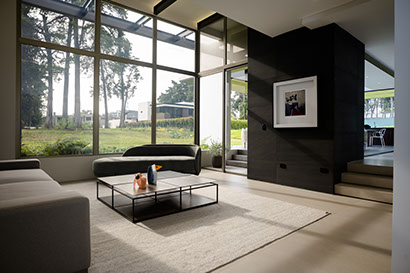
photo: monoespacio
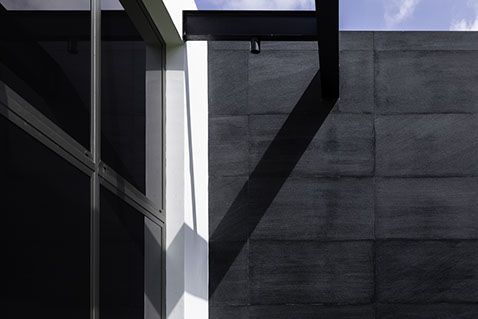
photo: Marko Bradich
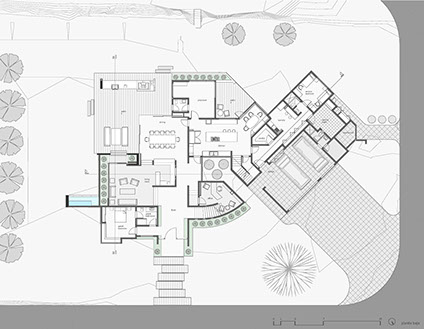
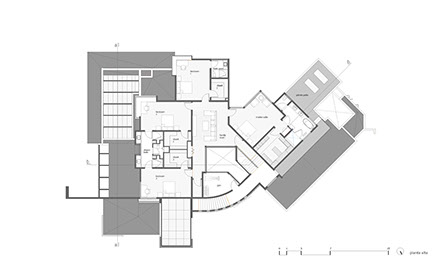
X
Tucked away in a suburb of Guatemala City, Casa_AS sits on a relatively flat corner lot site and seeks to maximize open space to the north and east while establishing a delicate relationship to the landscape. This five-bedroom seven-bathroom residence is organized around the kitchen, the primary programmatic element which serves to bind all adjacent functions. A unique challenge of the project was to minimize the use of corridors in the design, which was mediated through the instantiation of the central garden providing natural light to spaces located in the center of the project. Casa_AS is composed of two masses shifted 45 degrees. This composition allows the shifted mass containing the garage and service wing to operate more independently at ground level and take advantage of the minor street adjacency, while at the second level the master suite fenestration allows for more privacy and expansive views. The larger mass at grade contains all social spaces and upstairs three bedrooms. Design features include a double height glass façade which marks the main entry to the project and is punctuated by a ‘floating’ front door. Radiating from the central garden is a curved wall which seamlessly blends one mass to the other and is cladded in vertical wood louvers which define a unique project texture as well as limit solar gain on this large double height load bearing wall. ‘L’ shaped sliding glass doors at the dining room provide continuity to large patio and in turn give the occupants the flexibility for both spaces to act as one during large events. This expansiveness is further accentuated by a two-meter roof cantilever in the patio area which provides added protection during the tropical rainy season months. Planters embedded both along the façade and main interior circulation paths serve to blur the boundary between inside and outside while feathering the intersection of bold concrete forms of the project to the surrounding landscape. A freestanding double height wall provides the formal living room privacy from a nearby street while anchoring a water feature which in turn engenders a serene ambiance.
Sher + Castillo Architects brand and logo are property of Sher + Castillo Architects. The use and/or reproduction without consent is a direct violation of Copyright © 2023, Guatemala 2023.