X
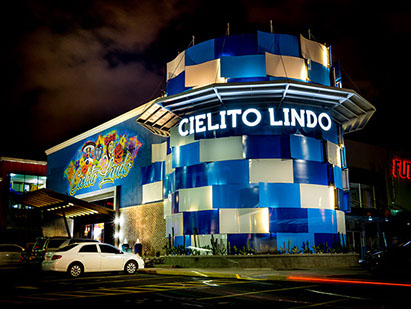
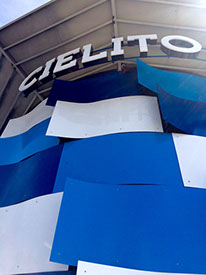
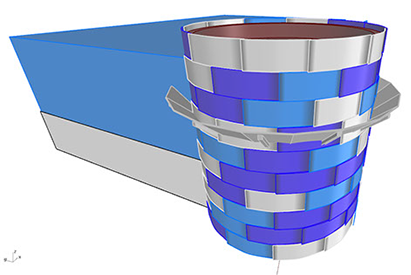
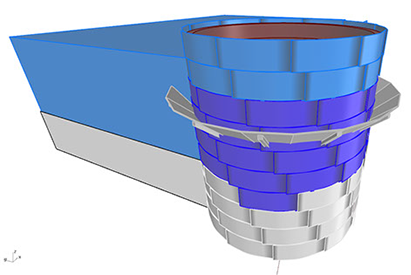
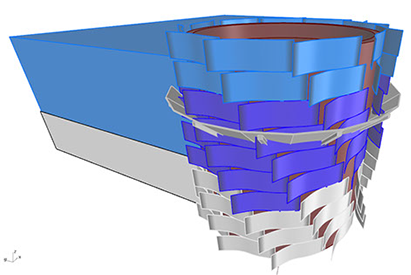
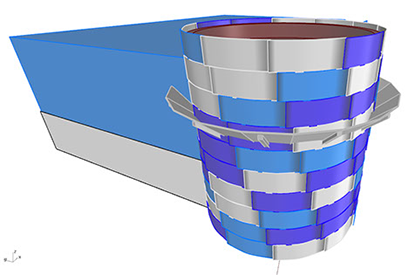
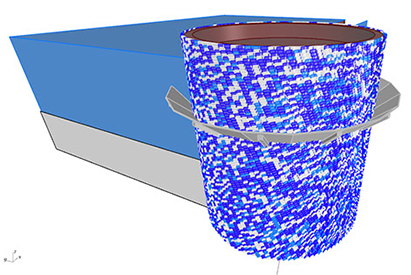
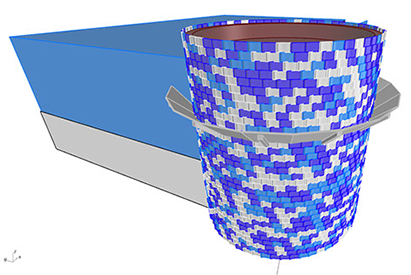
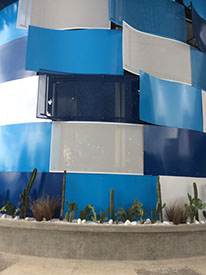
The brief of this project was to design and construct a cladding system on an existing cylindrical structure to attract patrons to a new restaurant in a burgeoning part of Guatemala City. With a design and construction schedule of a few months, S + C Architects were responsible for testing design interations, fabrication methodologies, as well as procurement and site supervision. We employed a method of parametric design to quickly test design options as well as allow for the rapid reconfiguration of the design due to unknown field conditions. The final installation consists of 116 powdercoated standard metal panels fixed either to the existing concrete wall or a custom fabricated sub-structure. The client wished maintain partial visiblity in locations where there were existing punched openings, therefore perforated panels were allocated to those locations to accommodate their request.
Sher + Castillo Architects brand and logo are property of Sher + Castillo Architects. The use and/or reproduction without consent is a direct violation of Copyright © 2023, Guatemala 2023.