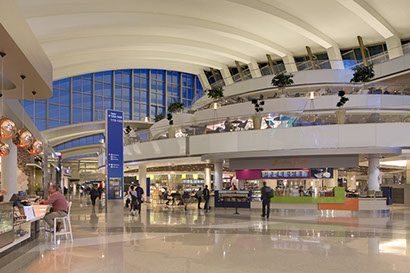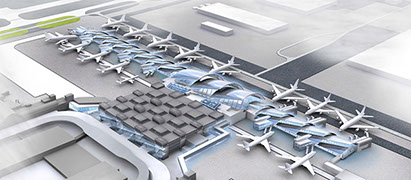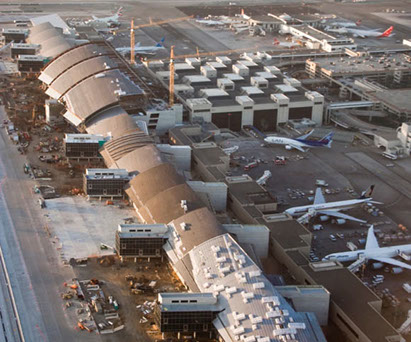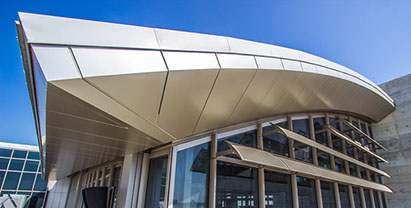
Fentress Architects

Fentress Architects

Fentress Architects

Fentress Architects

Fentress Architects
X
Conceived as a usd $1.6 billion expansion to LAX's internation terminal, "Bradley West" employs a strategy of elevating arriving passengers and moving them through a 'sterile corridor' which hovers above each of two concourses. Their termination point is the 'Core'; a centralized grand space which houses baggage conveying facilities, customs inspection, food and beverage, as well as world class airline lounges.
This project utilizes scalloped roof masses whose intersection creates a tranquil rhythm as one progress to each of 16 total passenger gates. These gates are comprised of 4 story tall cast-in-place concrete elements which house passenger circulation systems able to accommodate the Airbus A380. Also, the primary HVAC systems for the main concourses reside in the gates and serve as structural buttresses for the large spanning metal roofing of the concourses.
Fentress Architects was responsible for the terminal's primary design and coordination.
Sher + Castillo Architects brand and logo are property of Sher + Castillo Architects. The use and/or reproduction without consent is a direct violation of Copyright © 2023, Guatemala 2023.