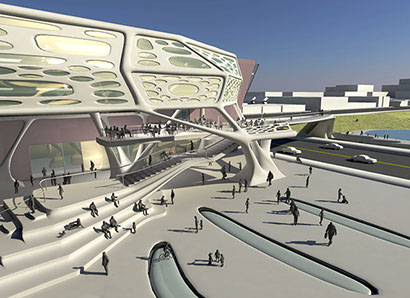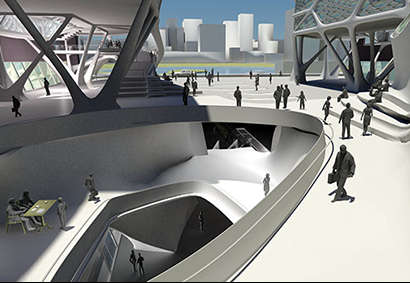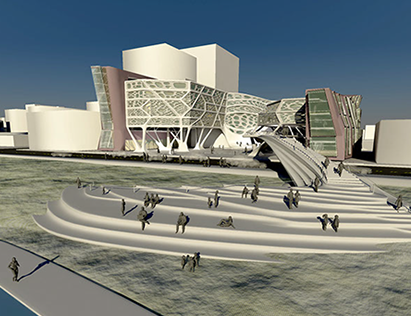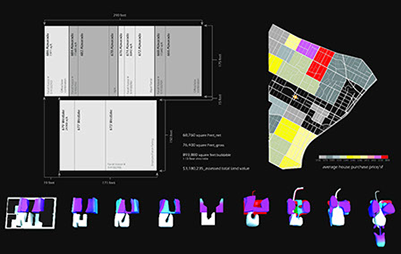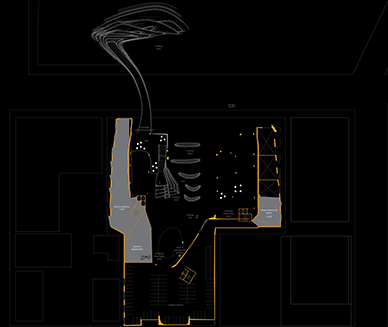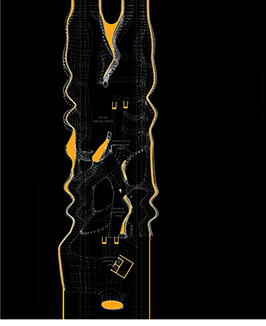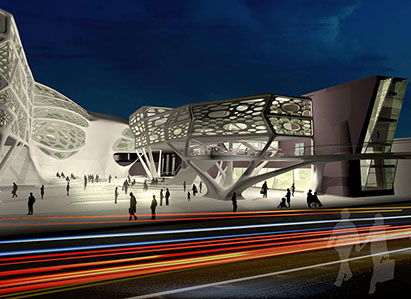X
This design proposal intends to inject a new force into a static urban site with great potential. A 6 story mixed-volume residential tower hovers over a plaza equipped with two levels of commercial space and street vending/impromptu areas. This plaza extends out into the existing park and down to the existing subway stations. The residential units vary in volume, thus providing solutions for several economic needs and offers parking garages, a screening room, lounge, gymnasium, and pool to the residents.
Sher + Castillo Architects brand and logo are property of Sher + Castillo Architects. The use and/or reproduction without consent is a direct violation of Copyright © 2023, Guatemala 2023.
