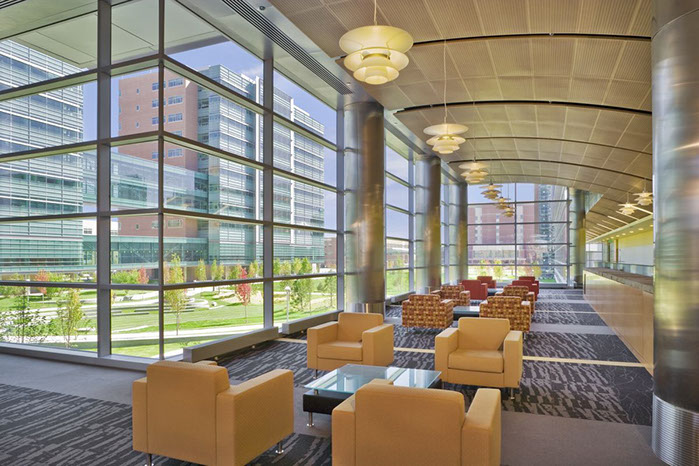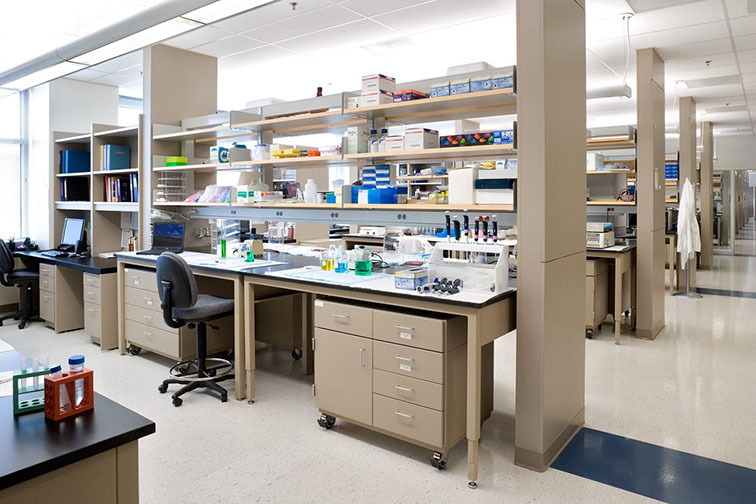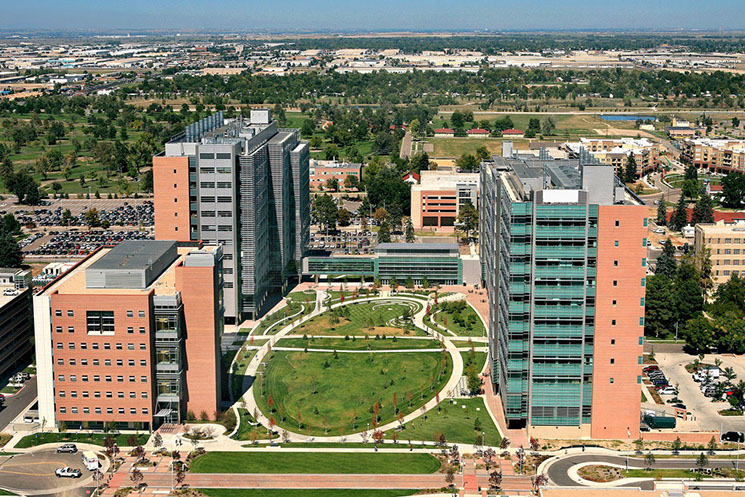
Over the 2 1/2 year course of my involvment of this state-of-the-art facility, I was responsible for the coordination and construction of all building systems, civil and aviation coordination (airfield operations, aircraft layouts, utilities), in-situ mock-ups, field reporting, RFI/submittal review and response, change orders, enclosure coordination (which was comprised of unitized curtainwall, composite metal panel, CMU, and architectural concrete). Additionally, seismic joints, roofing, interior finishing, 7 types of ceiling panels and substructure for all of the above.




.jpg)
In collaboration with Fentress and Kling Stubbins Architects this medical research complex is comprised of 1,528,000-sq-ft of laboratory, office and research facility spaces as well as a 3o0 seat auditorium. Situated on the Anschutz Medical Campus in Denver, Colorado phase 1 of this complex is broken into two buildings of nine and eleven stories connected with sky-bridges at three levels. Tower one contains a 38,000-sq-ft basement housing a Vivarium served by two dedicated air handlers and an exhaust system. The area mainly serves four rodent housing areas, which utilize a robotic system of cage washers and handlers.
Phase 2 of this complex is connected to the complex via an underground tunnel. The building is an eleven-story, 503,000-sq-ft research facility containing wet labs, BSL3 lab, laboratory support facilities, offices, conference spaces and another 45,000-sq-ft vivarium.
The chilled water and steam services are served from a central utility plant located on the campus. In addition, the building uses a water heating system generated via steam-hot water heat exchangers. The second floor is mainly occupied by the air handlers serving the entire building.
The 3rd – 11th floors consist of wet labs and procedure rooms, which occupy over 75% of each floor with the remaining space made up of support facilities, offices and conference rooms.
<
>
< PROJECTS
_news
_expertise
_contact