
Over the 2 1/2 year course of my involvment of this state-of-the-art facility, I was responsible for the coordination and construction of all building systems, civil and aviation coordination (airfield operations, aircraft layouts, utilities), in-situ mock-ups, field reporting, RFI/submittal review and response, change orders, enclosure coordination (which was comprised of unitized curtainwall, composite metal panel, CMU, and architectural concrete). Additionally, seismic joints, roofing, interior finishing, 7 types of ceiling panels and substructure for all of the above.
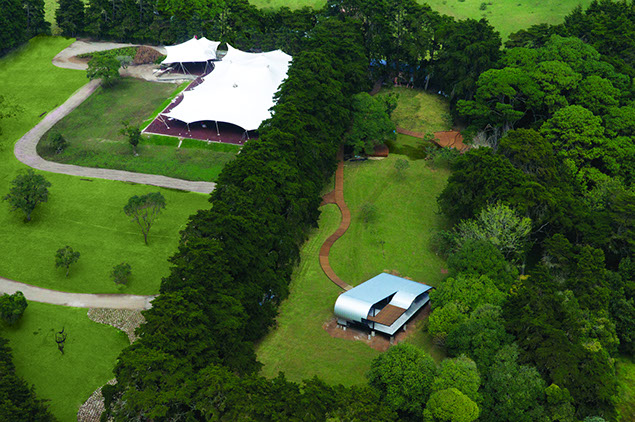
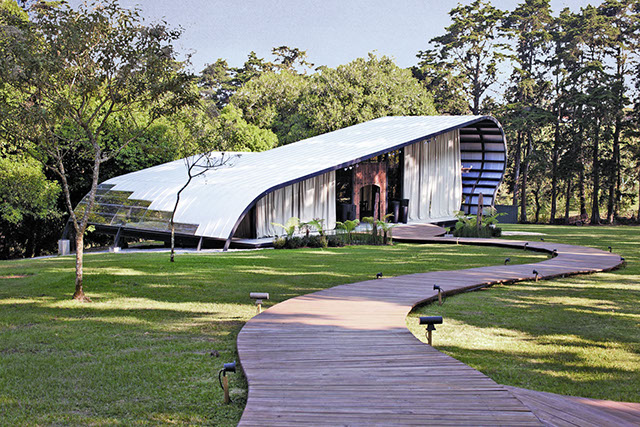
photo: José Alfredo Méndez
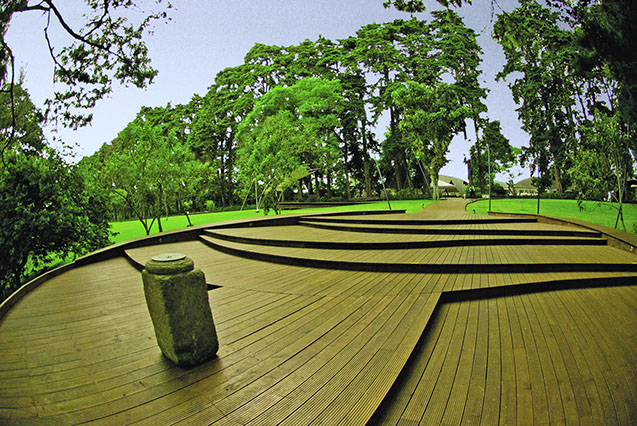
photo: José Alfredo Méndez
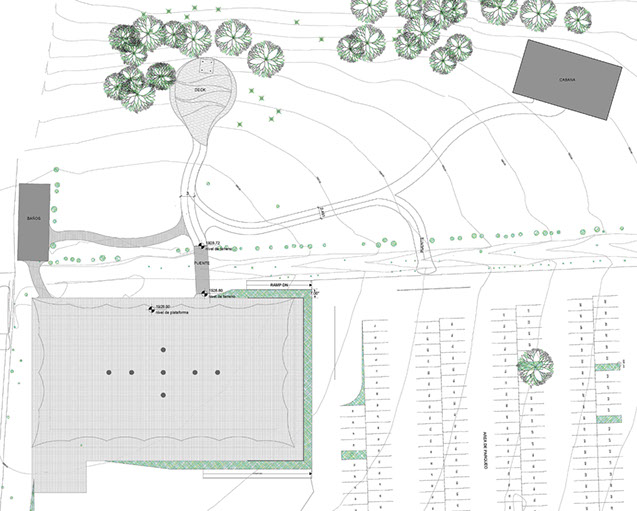
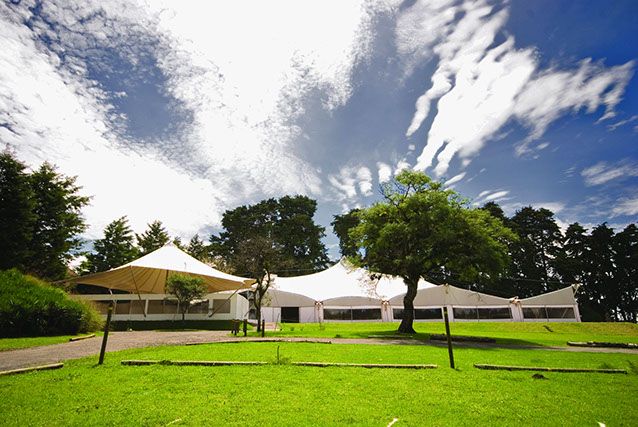
photo: José Alfredo Méndez
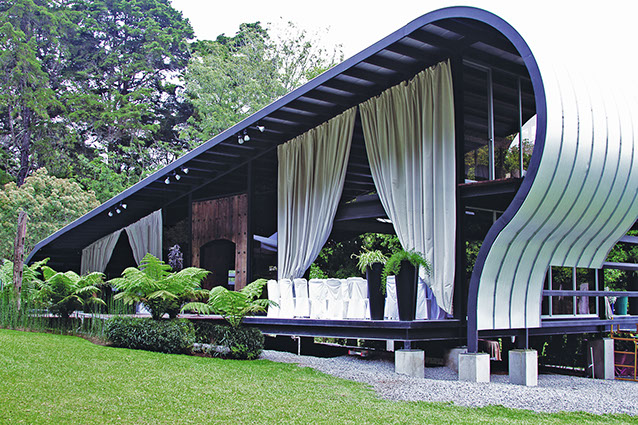
photo: José Alfredo Méndez
Natural beauty and innovative design have been combined to provide the user with a unique experience, where we aimed to break traditional paradigms in regards to materials used, construction methods and spatial distribution.
The master plan for the event center is comprised of three main volumes, two covered areas, walkways and gardens. The main hall is a steel structure with a tensile membrane roof, movable membrane walls and asphalt floor. The chapel is a steel frame structure, standing seam roof, concrete floor and glass walls. The services and support area is a steel frame structure, the walls are corrugated metal and rock, wood ceilings and floors.
The chapel was conceived as a reaction to the Farnsworth House, dealing with a figure/ground condition by combining the horizontal and vertical enclosure, thus breaking the rigidity of its modern counterpart. The volume is compressed on one end and elongated on the other, suggesting a more fluid structural body, while programatically offering additional space for a mezzanine.
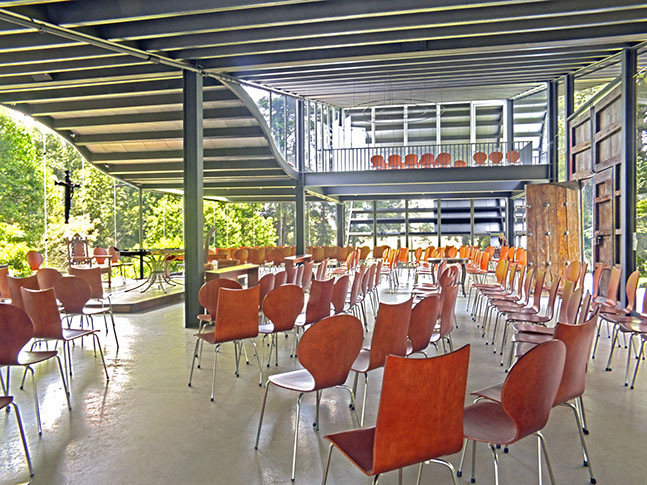
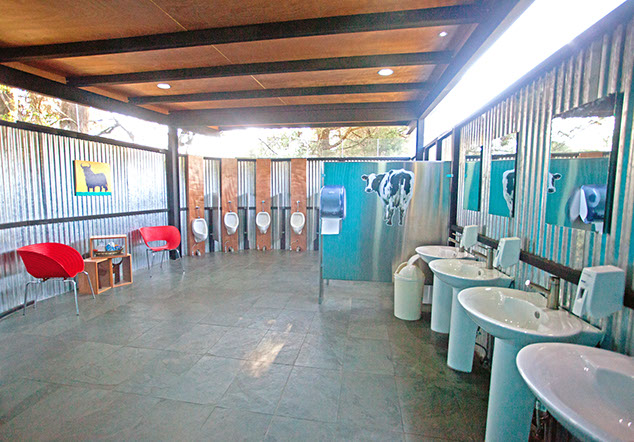
photo: José Alfredo Méndez
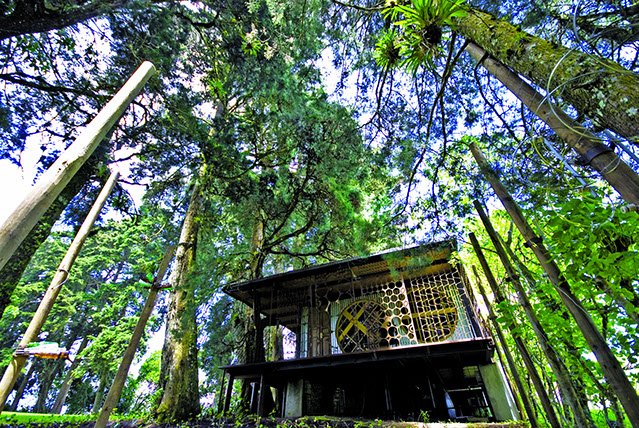
photo: José Alfredo Méndez
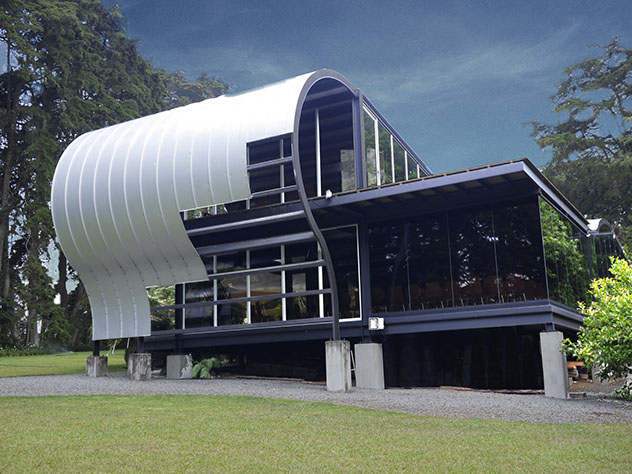
<
>
< PROJECTS
_news
_expertise
_contact